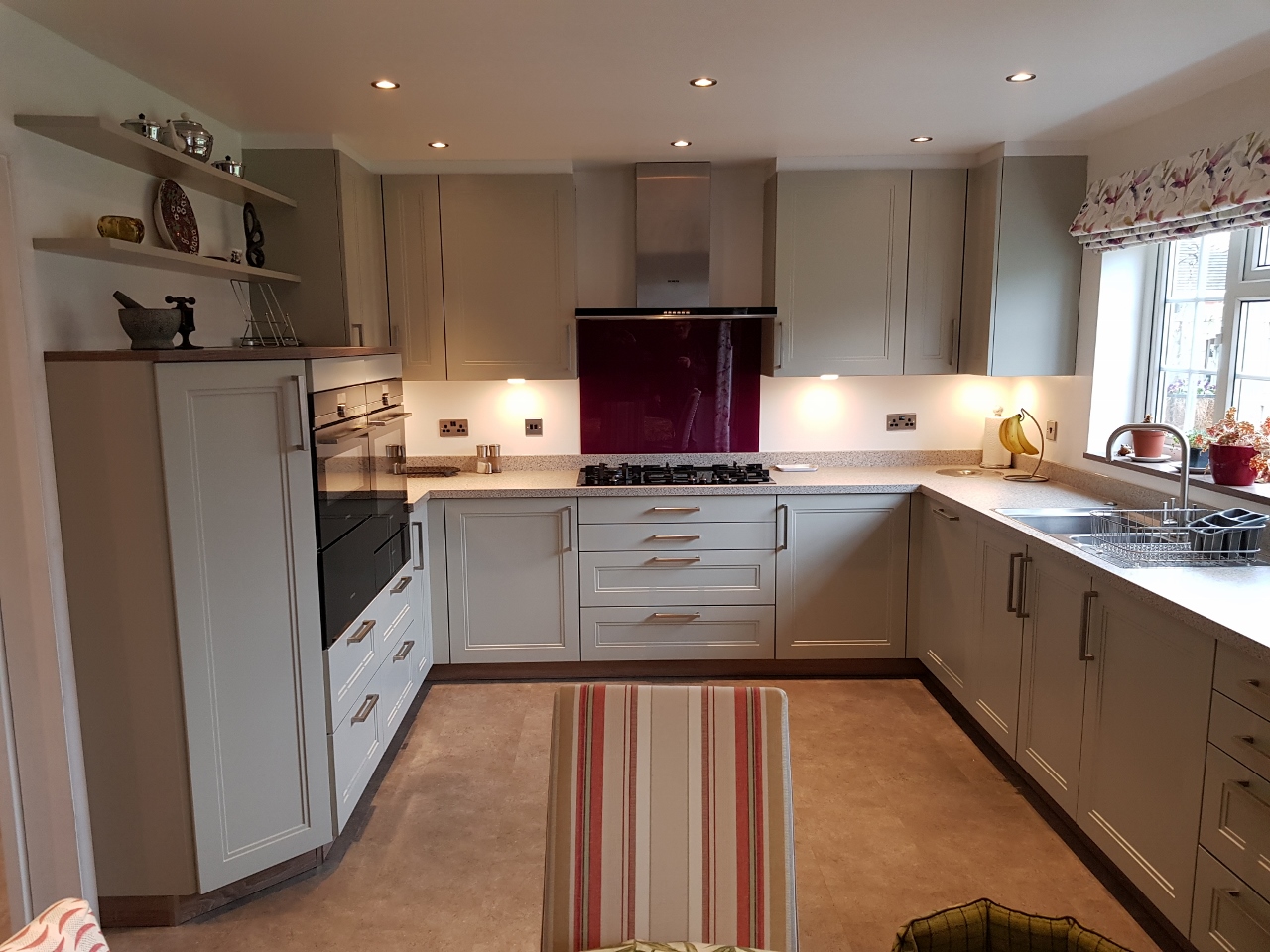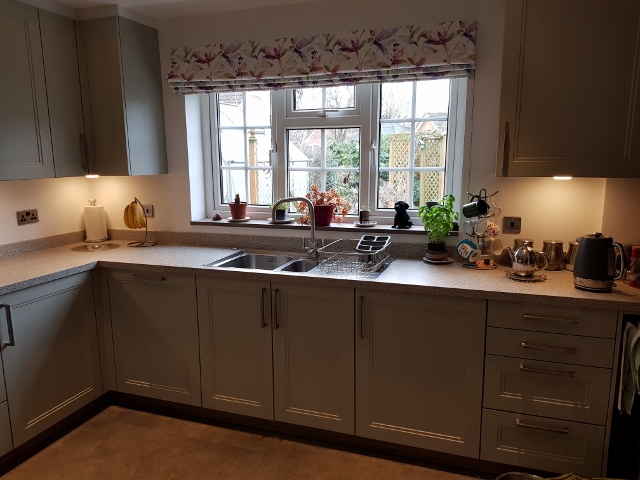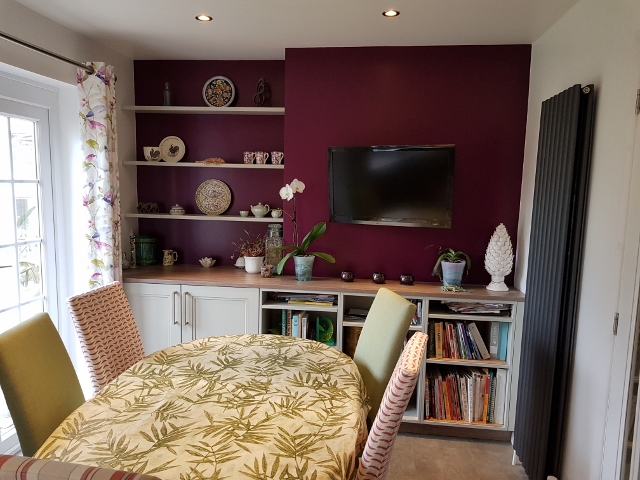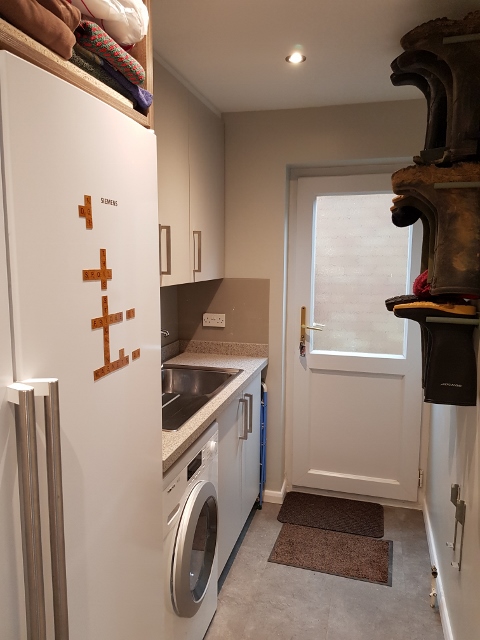20-03-2018, 10:31 AM
After.
Base units are 780mm high with 100mm plinths and Wall units are 910mm high.
The colour of the glass splashback behind the Hob & the colour of the walls near the TV & alcove were the Clints choice,....not mine!......
The first picture below shows the Oven & Combi + the 2 warming drawers...that did'nt line up, so I inserted the Black Lustrolite filler at the bottom on the RHS.....
Thankfully, you can barely notice it...




The colour of the doors was a custom colour (RAL 7044)
These 2 pictures are of the Utility Room (Narrow room...!!!)


Base units are 780mm high with 100mm plinths and Wall units are 910mm high.
The colour of the glass splashback behind the Hob & the colour of the walls near the TV & alcove were the Clints choice,....not mine!......
The first picture below shows the Oven & Combi + the 2 warming drawers...that did'nt line up, so I inserted the Black Lustrolite filler at the bottom on the RHS.....
Thankfully, you can barely notice it...

The colour of the doors was a custom colour (RAL 7044)
These 2 pictures are of the Utility Room (Narrow room...!!!)






![[-]](https://www.kitchenfittersforum.com/images/collapse.png)