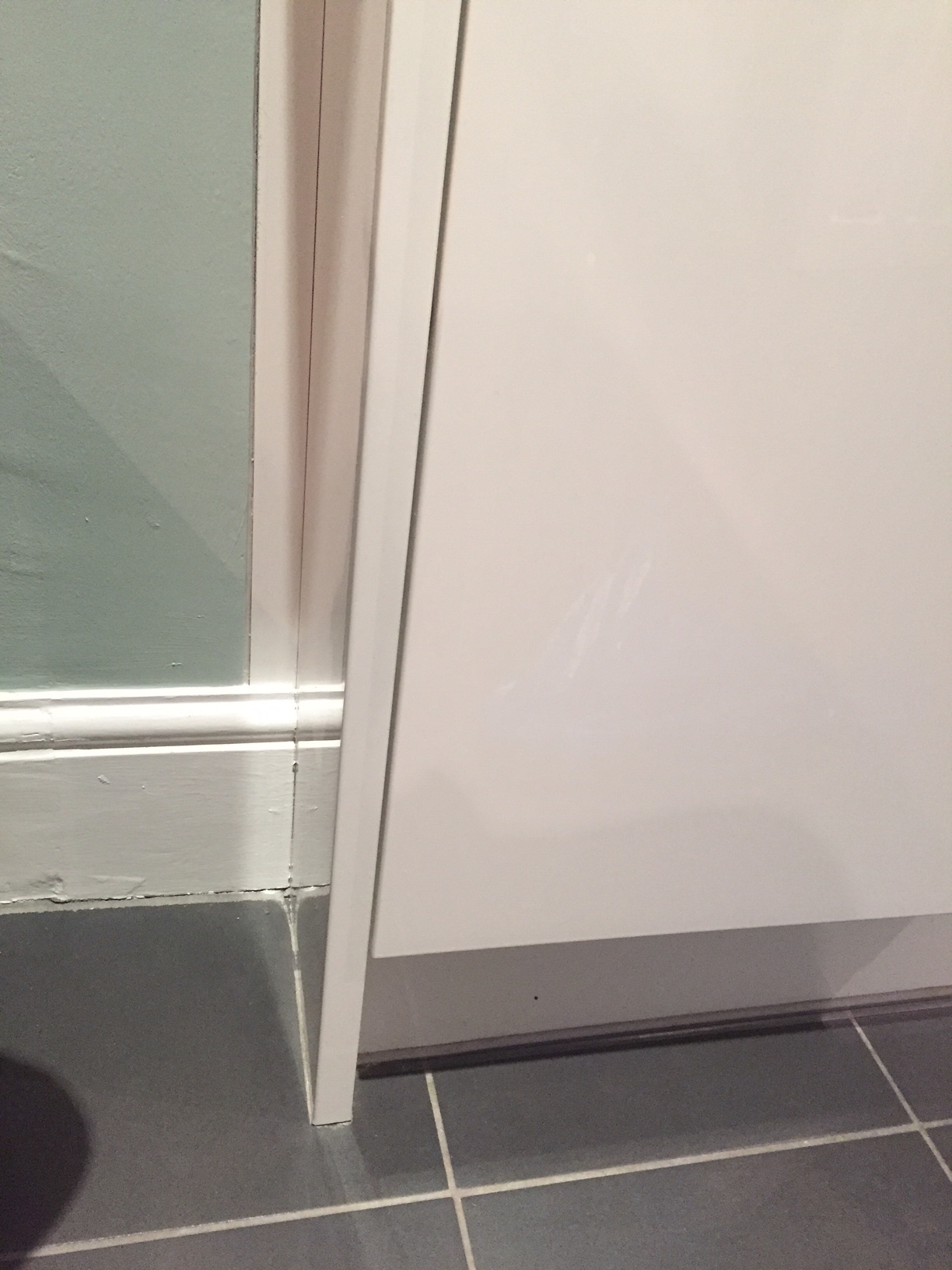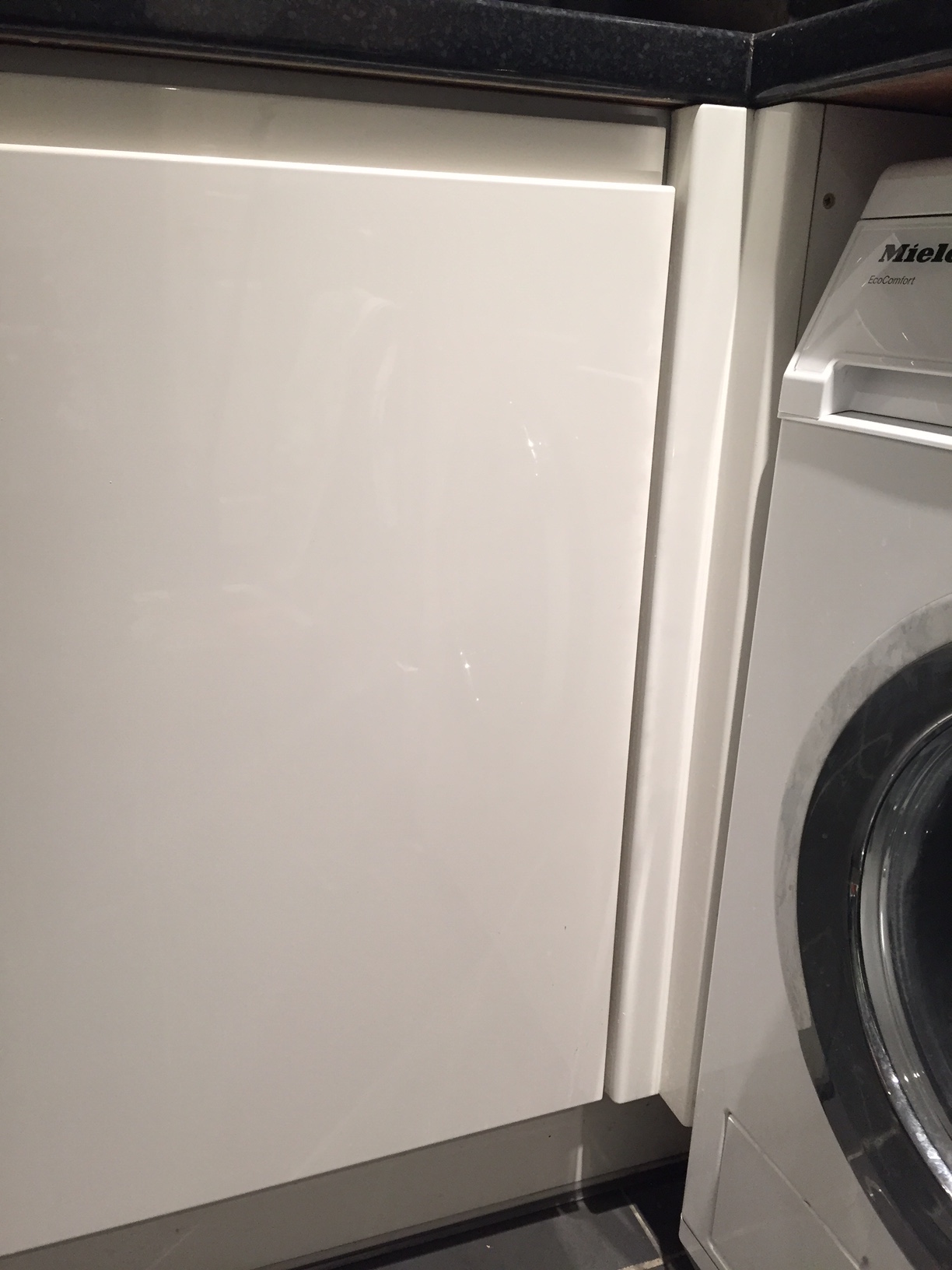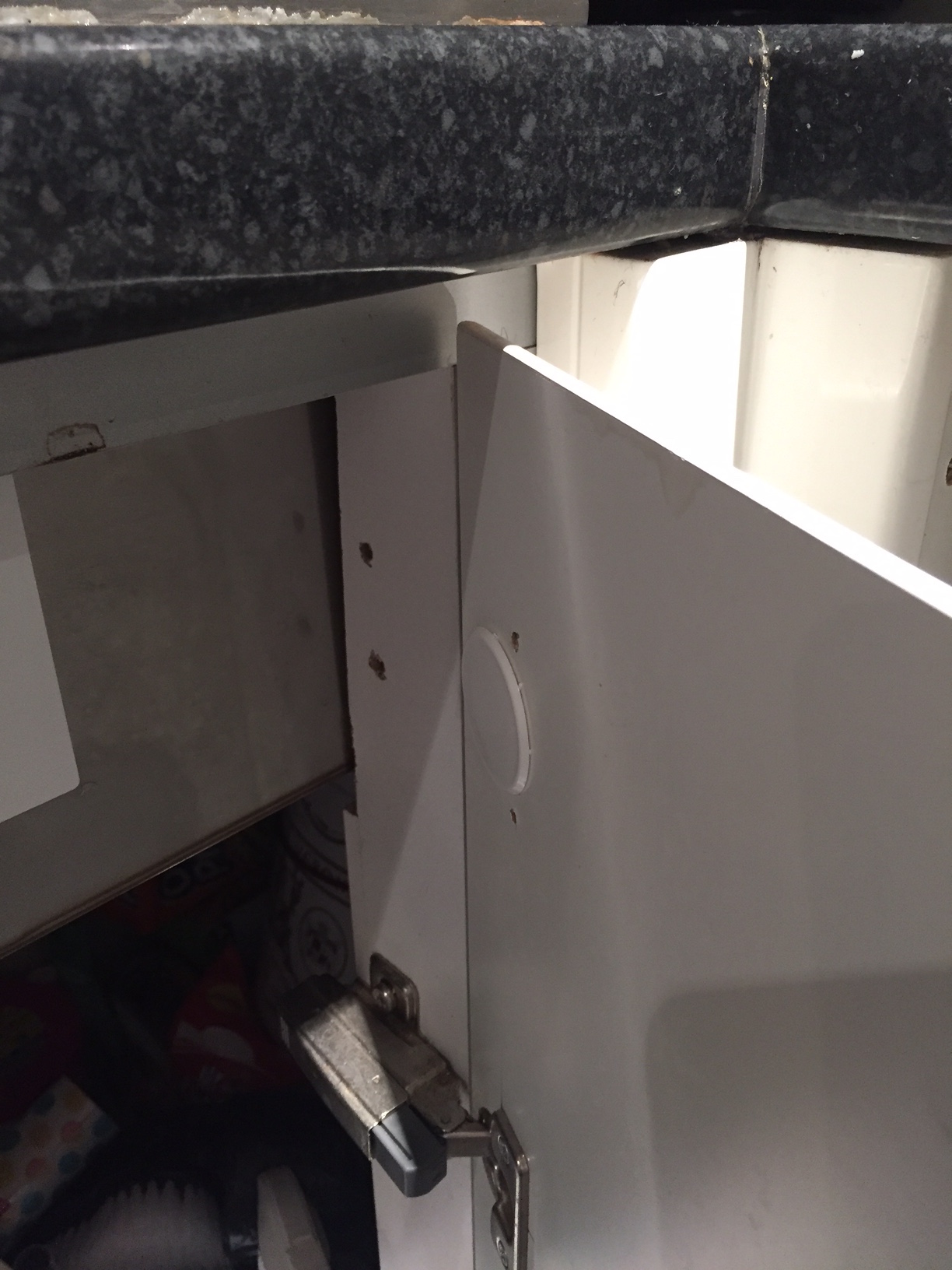03-02-2016, 09:38 AM
Daz, I have to say, that looks pretty amazing! I would definitely take that! And thanks for the link to the sheets website. That may be the easiest solution by some way. I guess you just tack them to the neighbouring cupboards, or glue them to the cupboards or d/w?
I took a closer look at the neighbouring cupboards, and think moving them will be problematic given the left one joins a wall and the right one joins a row going perpendicular (ie the other part of the L shape). I'll upload some photos to give you a better idea, particular what we've got to play with on the r.h side.




Dimensions of the gap are, as best as I could measure:
Top / near side 615mm
Bottom / near side 614mm
Top / back wall 610mm
Bottom / back wall 608mm
So not an even 615mm throughout. I do wonder how it got to be that size to start with...
Thanks to all for your help. There's no way I could do this without you.
I took a closer look at the neighbouring cupboards, and think moving them will be problematic given the left one joins a wall and the right one joins a row going perpendicular (ie the other part of the L shape). I'll upload some photos to give you a better idea, particular what we've got to play with on the r.h side.
Dimensions of the gap are, as best as I could measure:
Top / near side 615mm
Bottom / near side 614mm
Top / back wall 610mm
Bottom / back wall 608mm
So not an even 615mm throughout. I do wonder how it got to be that size to start with...
Thanks to all for your help. There's no way I could do this without you.






![[-]](https://www.kitchenfittersforum.com/images/collapse.png)