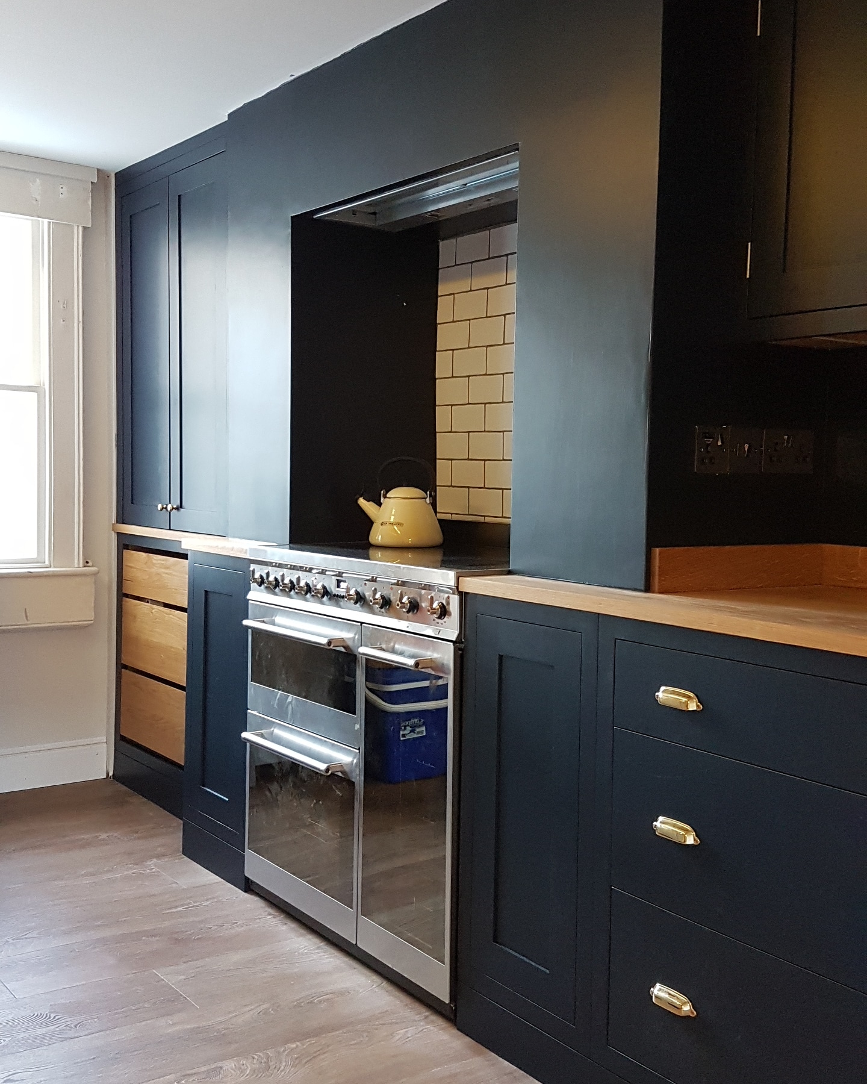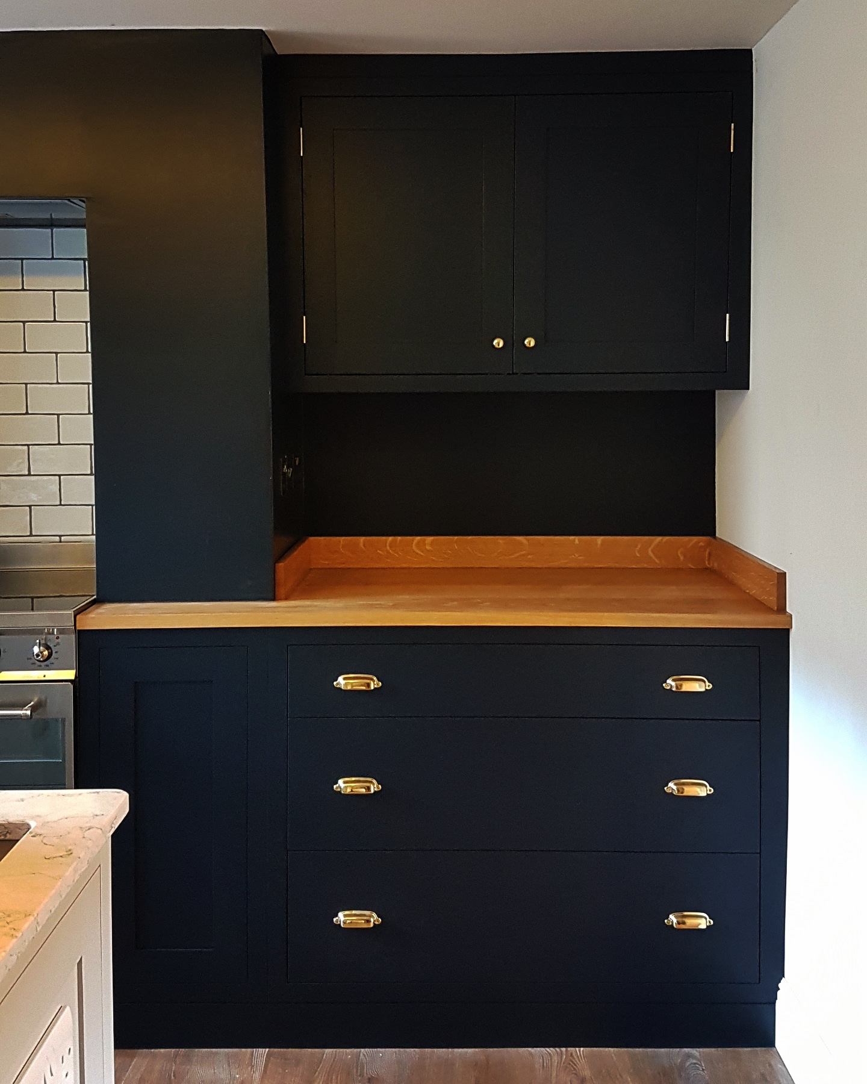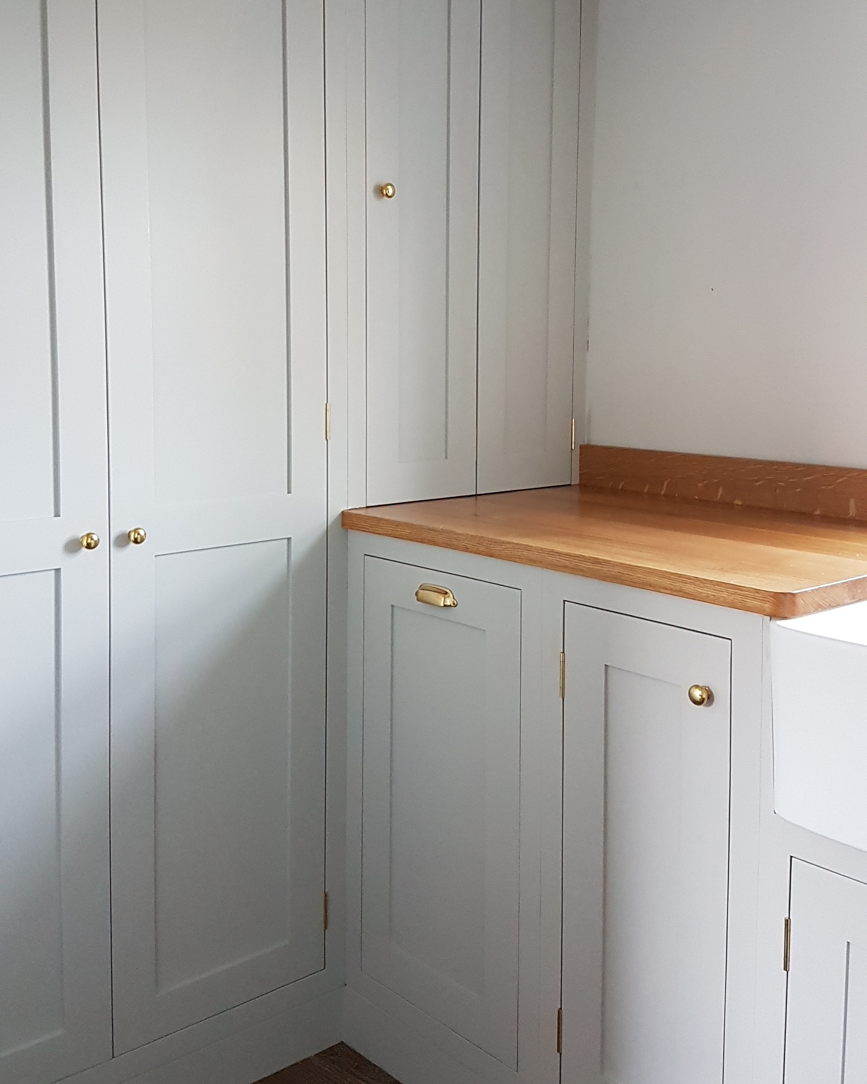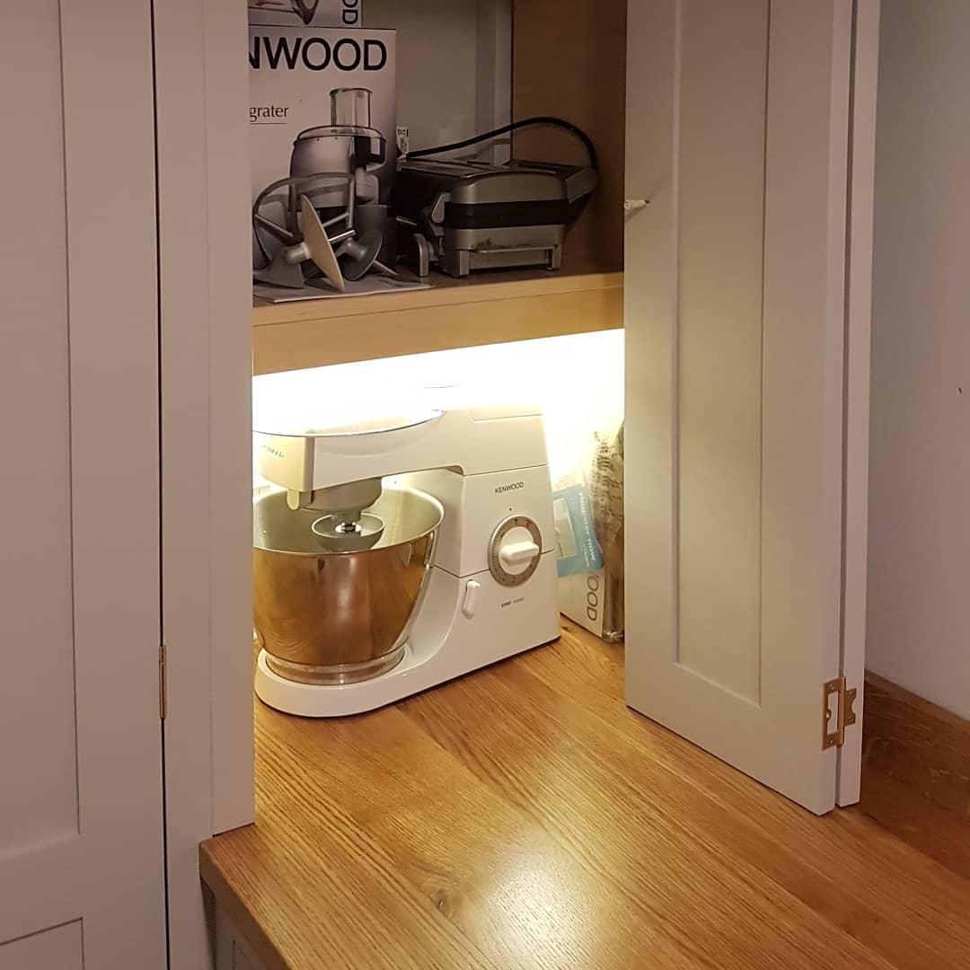06-01-2018, 01:54 PM
This was finished just before Christmas. Birch ply carcasses with tulipwood face frames and doors. Euro oak worktops. Quartz on the island.





|
Bath kitchen and utility: painted shaker
|
|
06-01-2018, 01:54 PM
This was finished just before Christmas. Birch ply carcasses with tulipwood face frames and doors. Euro oak worktops. Quartz on the island.
06-01-2018, 01:59 PM
And a couple of shots of the making and installing...
06-01-2018, 02:05 PM
I'll have a photographer going hopefully soon to get some proper finished photos. We've got another kitchen booked in to start next month as well which is nice. They're definitely the best earners!
06-01-2018, 04:33 PM
Lovely fit mate
 Do you have any photos from further back showing the layout of the kitchen?
06-01-2018, 06:33 PM
Not yet. The client was starting to sort their house out after camping in their living room for a month so there was piles of boxes amd stuff everywhere. I'll get finished photos up soon.
07-01-2018, 11:31 AM
Very nice fit
 I think the mantel would look better in a different colour, just my take on it. Like the detail around the belfast sides, most would not bother with them. How long was the project?
07-01-2018, 05:12 PM
Very nice David. Look forward to seeing more photos. Like the area to the left of the cooker and sink with the worktop behind doors
Cheers
07-01-2018, 05:53 PM
Thanks for the nice Clints.
It took about 8 weeks from builders ripping out the room including the ceilings and a hole in the chimney breast (which had been blocked up) to completion. The builder was outstanding and really fast but the plumber and sparks he used were pretty useless. The work was decent in the end but i had to babysit them which I did not charge for! (I know there's a section for rants about other trades so I'll leave it there!) I couldnt take final measurements for the cabs until builder and flooring guy were finished as they changed the room so much so the client was without a kitchen for longer than usual but we're very happy with the outcome. It felt like a tiny room before but with the alcoves fitted out and a tidy layout it feels about 25%bigger now. The kitchen is just an island (800 wide pull out bins, cuttlery drawer, 600 sink unit) a 900mm ish wide pan drawer unit with wall cab above and vegetable drawers with a pocket door unit above. The utility is where most storage is with a full height larder and magic corner unit.
08-01-2018, 02:00 AM
Are those drawers to the left of the range? If so do they open with the window sill sticking out? Looks a bit tight on the photo. Looks well though buddy.
|
|
« Next Oldest | Next Newest »
|
| Possibly Related Threads… | |||||
| Thread | Author | Replies | Views | Last Post | |
| Shaker kitchen in Coastal Mist | owen | 0 | 1,648 |
24-08-2020, 02:13 PM Last Post: owen |
|
| Custom Colour German Shaker kitchen. | snezza | 10 | 17,616 |
21-03-2018, 03:08 PM Last Post: snezza |
|
| Shaker Painted Alabaster Kitchen. | snezza | 9 | 13,109 |
09-03-2018, 09:48 PM Last Post: JohnPC |
|
| Ivory painted kitchen | chippy1970 | 15 | 21,307 |
30-12-2017, 02:25 PM Last Post: JohnPC |
|
| German White Gloss & Woodgrain Kitchen and Utility Room. | snezza | 27 | 49,211 |
14-12-2016, 07:50 PM Last Post: nomislotsirb |
|
| German Kitchen & Utility Room with Granite worktops | snezza | 7 | 13,794 |
24-05-2016, 07:35 AM Last Post: snezza |
|
| German Kitchen & Utility Room. | snezza | 13 | 25,441 |
29-03-2016, 09:00 AM Last Post: snezza |
|
| Modern Oak Shaker- Style Kitchen with RangeMaster Toledo FS Oven & Hob. | snezza | 12 | 25,628 |
23-03-2014, 10:22 AM Last Post: Cliff1970 |
|
| Kitchen and Utility Room. | snezza | 23 | 49,929 |
27-01-2014, 11:18 PM Last Post: nsk |
|